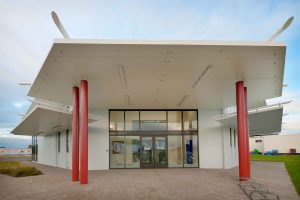A special place for the community and a significant asset for future generations.
This Celtic inspired building features a weatherboard exterior with large verandas, and a main hall supported by substantial hardwood beams and posts. The concrete panel main hall seats 450 people and the lobby seats 150. 7.5 tonne of handmade hardwood trusses support the roof, and there are over 870 m2 of acoustic ceiling and wall linings.
Working with a passionate community group to turn their vision into reality, maximise the building solution with very tight budget constraints, and overcome planning and building code issues and associated costs to the project. We also had to ensure the project theme ”Celtic Barn” was at the heart of all design decisions.
The Waipu Celtic Barn is a modern, functional, fit for purpose community facility honouring Waipu’s Celtic heritage. It features an acoustically stunning main hall for multi-use events from bagpipe recitals to speakers, shows and more. Early Contractor involvement ensured this project was delivered to budget and time, with fewer hassles and client involvement from start to finish. A special place for the Waipu community and a significant asset for future generations.

A modern functional community facility that’s been built to last.
Unit 4, 16 Marsden Bay Drive
One Tree Point
Northland